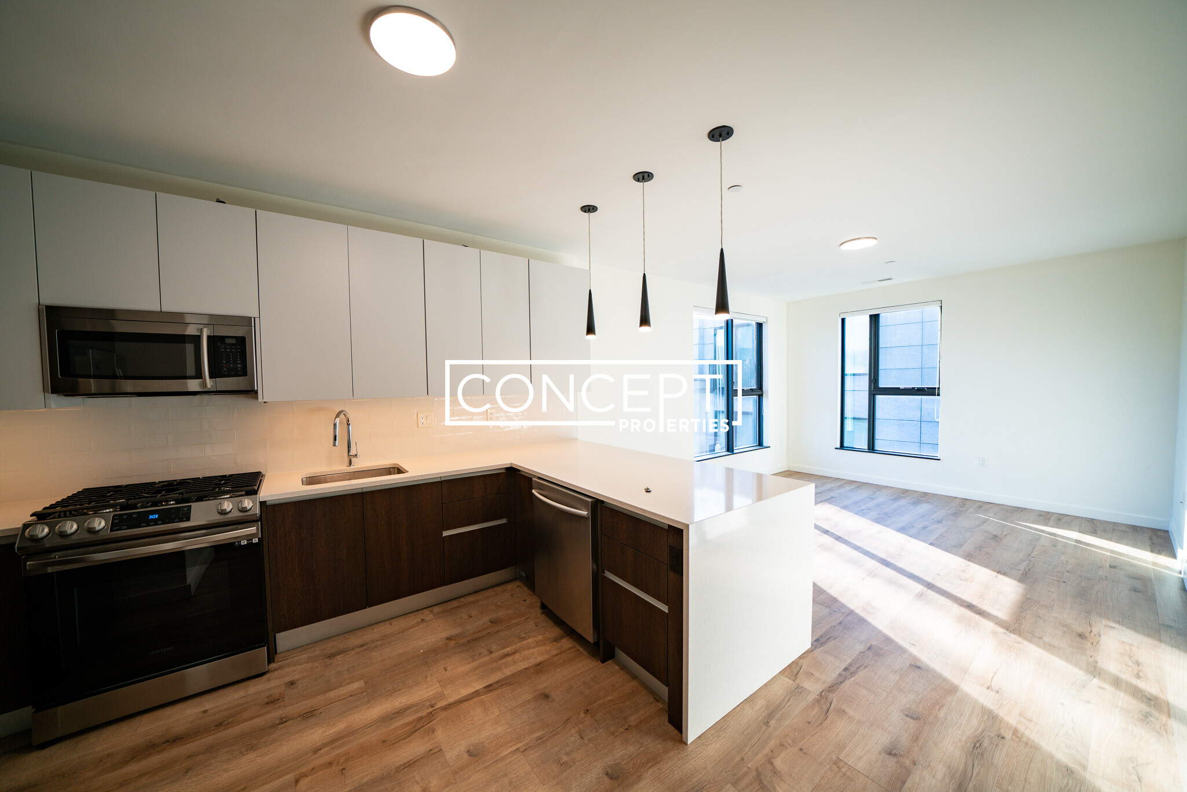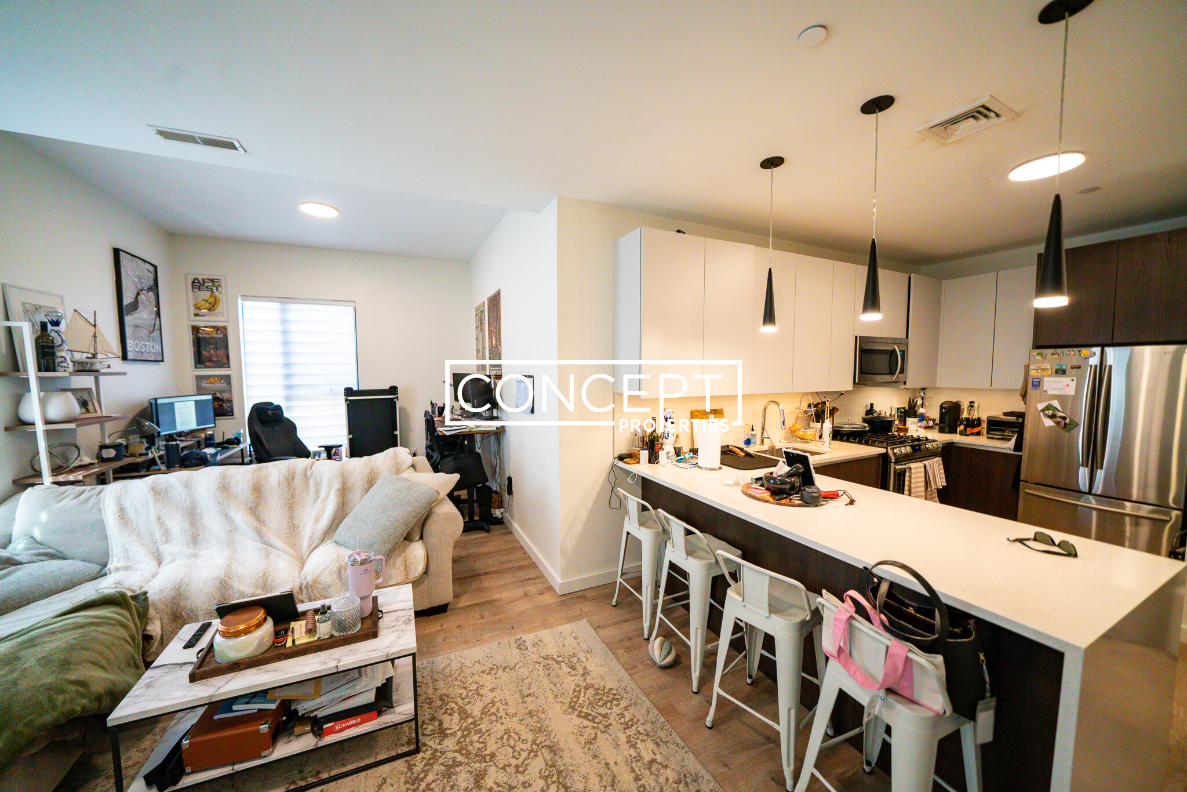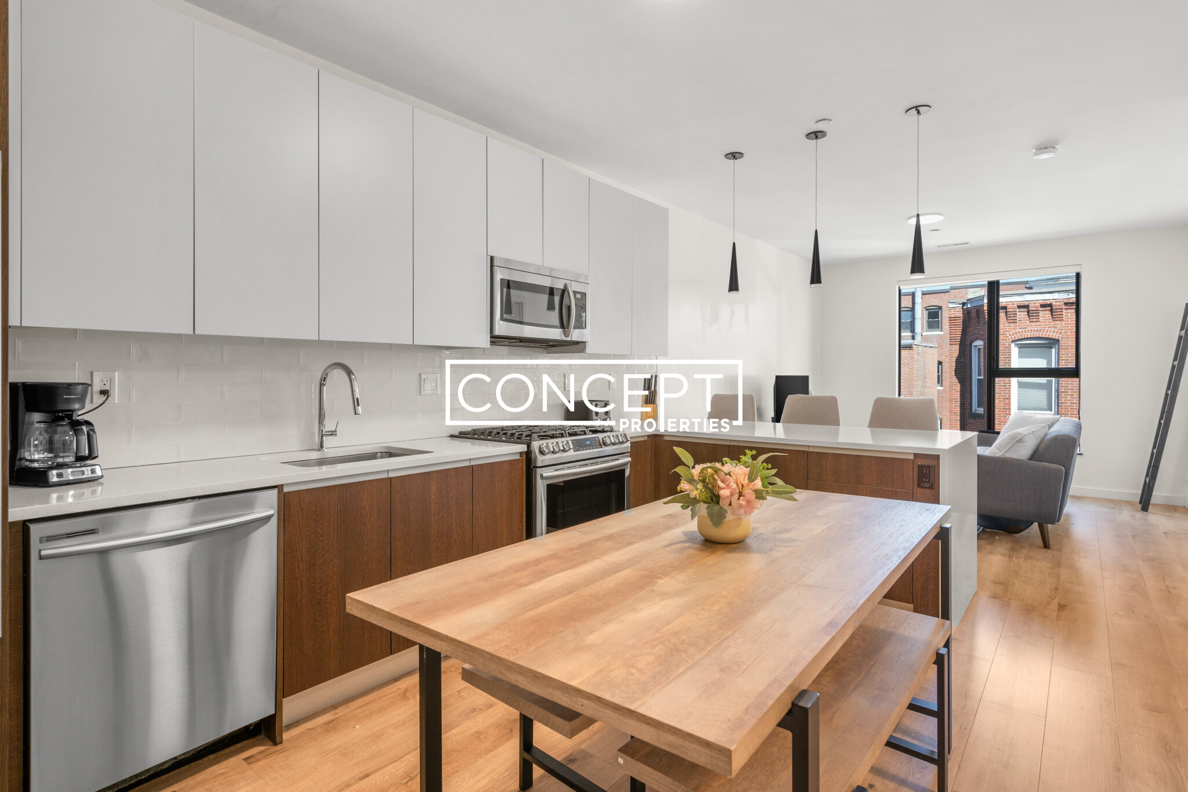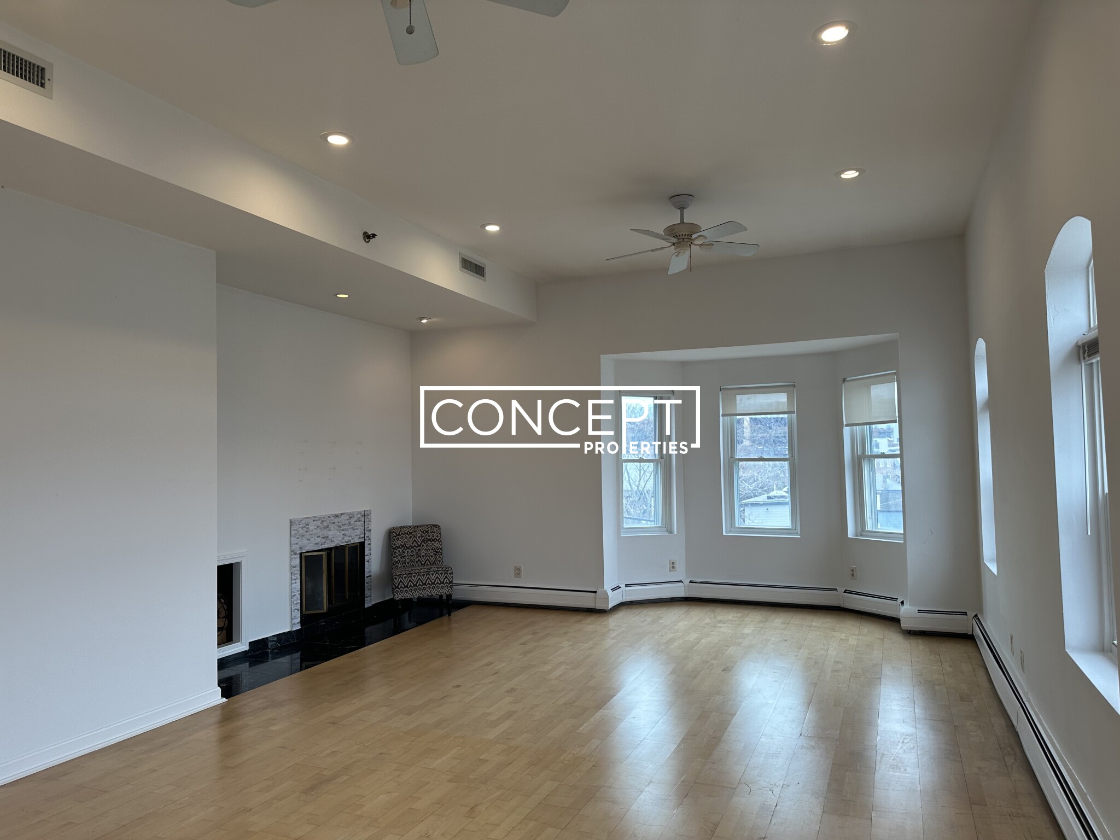Overview
- Condominium, Luxury
- 2
- 1
- 0
- 802
- 1988
Description
Mid-Rise Residential property with 2 bedroom(s), 1 bathroom(s) in South End South End Boston MA.
Rare, turnkey two bedroom, ideally located in the heart of the South End! This renovated and well laid out two bedroom, one bath is stylish and functional. Kitchen with granite counters, white tile backsplash and stainless steel appliances. Spacious open plan living/dining room with high ceilings, wood burning fireplace and recessed lighting.Second bedroom is the perfect spot for an in-home office, nursery or guest room. Primary bedroom with ample closet space and views of the Back Bay skyline. Newly renovated bath with vanity storage. Enjoy breathtaking views of the city from the large common roof deck. Hardwood floors throughout. In-unit washer/dryer, and central air conditioning. All this in a professionally managed, pet friendly elevator building in prime South End location minutes to Back Bay Station, Newbury Street and the best of the South End’s restaurants, shops, SOWA, Whole Foods and I-90/I-93.
Address
Open on Google Maps- Address 2 Clarendon St, Unit 508, South End Boston, MA 02116
- City Boston
- State/county MA
- Zip/Postal Code 02116
- Area South End
Details
Updated on May 17, 2025 at 12:35 am- Property ID: 73375397
- Price: $900,000
- Property Size: 802 Sq Ft
- Bedrooms: 2
- Bathroom: 1
- Garage: 0
- Year Built: 1988
- Property Type: Condominium, Luxury
- Property Status: For Sale
Additional details
- Basement: N
- Cooling: Central Air,Heat Pump,Unit Control
- Fire places: 1
- Heating: Central,Heat Pump,Unit Control
- Total Rooms: 3
- Parking Features: On Street
- Roof: Slate,Rubber
- Sewer: Public Sewer
- Water Source: Public
- Exterior Features: Deck - Roof
- Office Name: Gibson Sotheby's International Realty
- Agent Name: Kyle Kaagan Team
Mortgage Calculator
- Principal & Interest
- Property Tax
- Home Insurance
- PMI
Walkscore
Contact Information
View ListingsEnquire About This Property
"*" indicates required fields

























