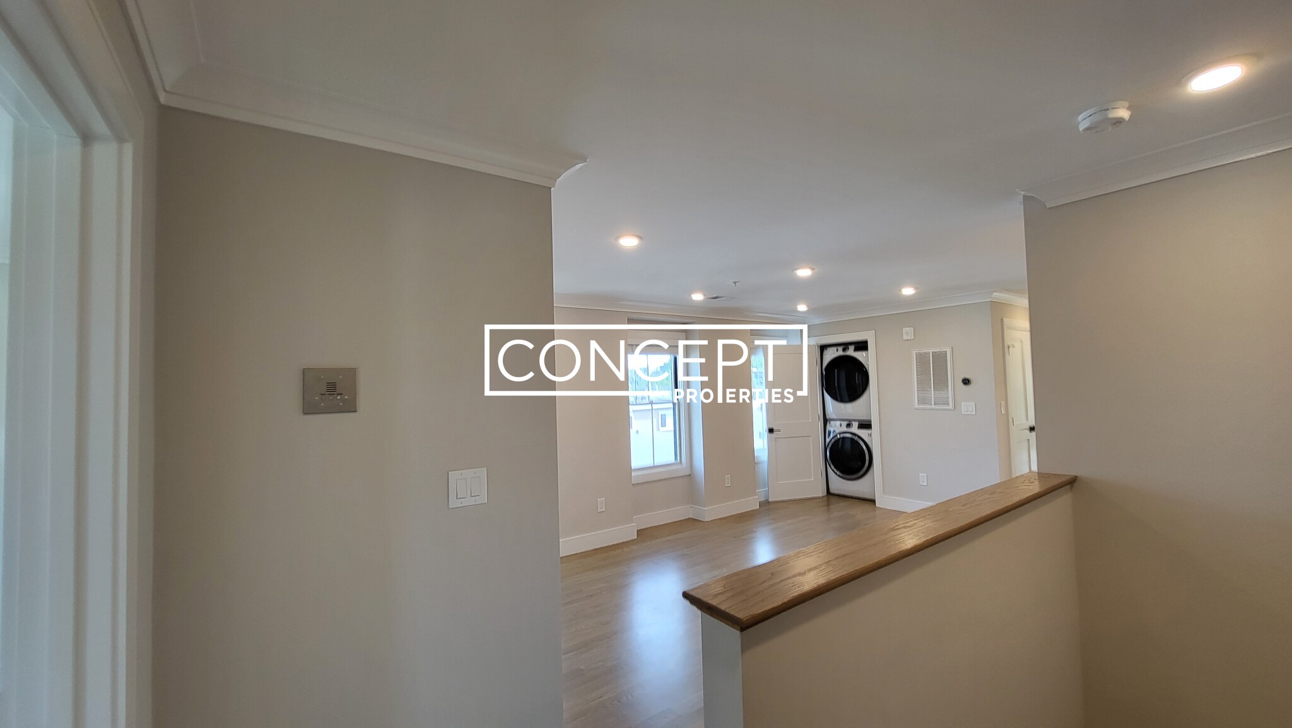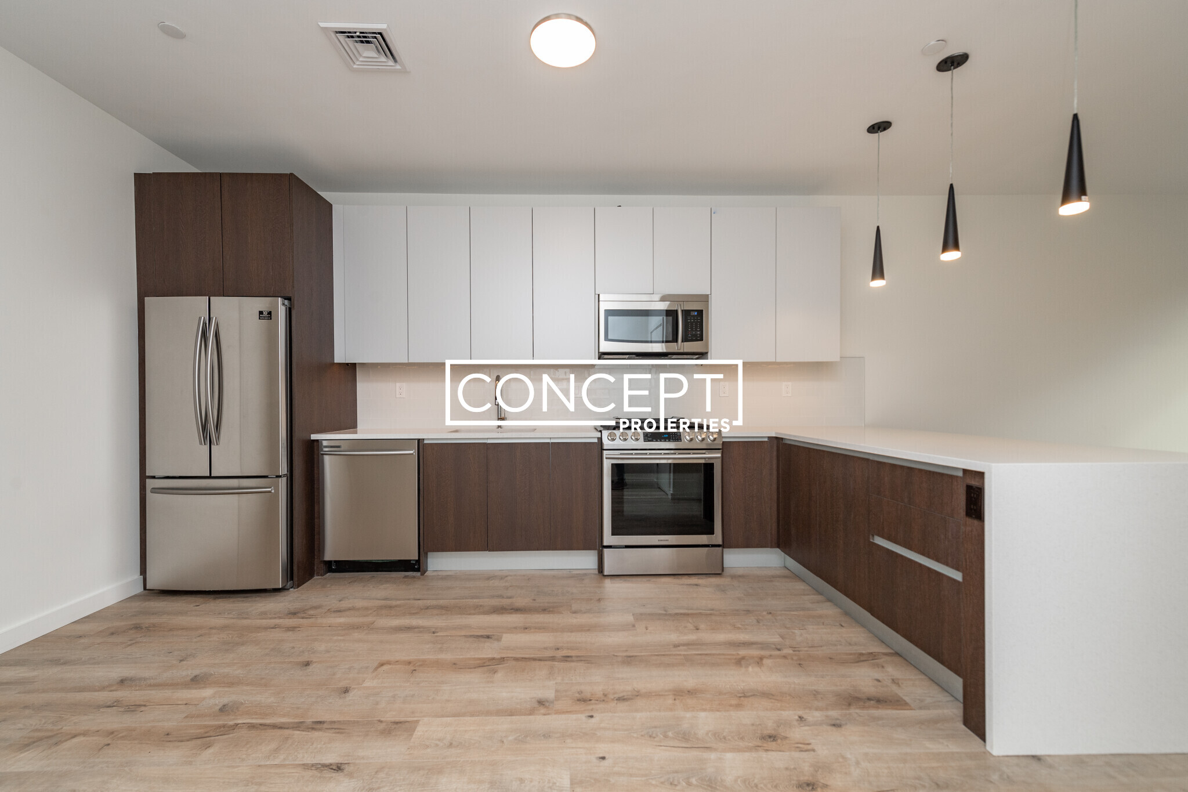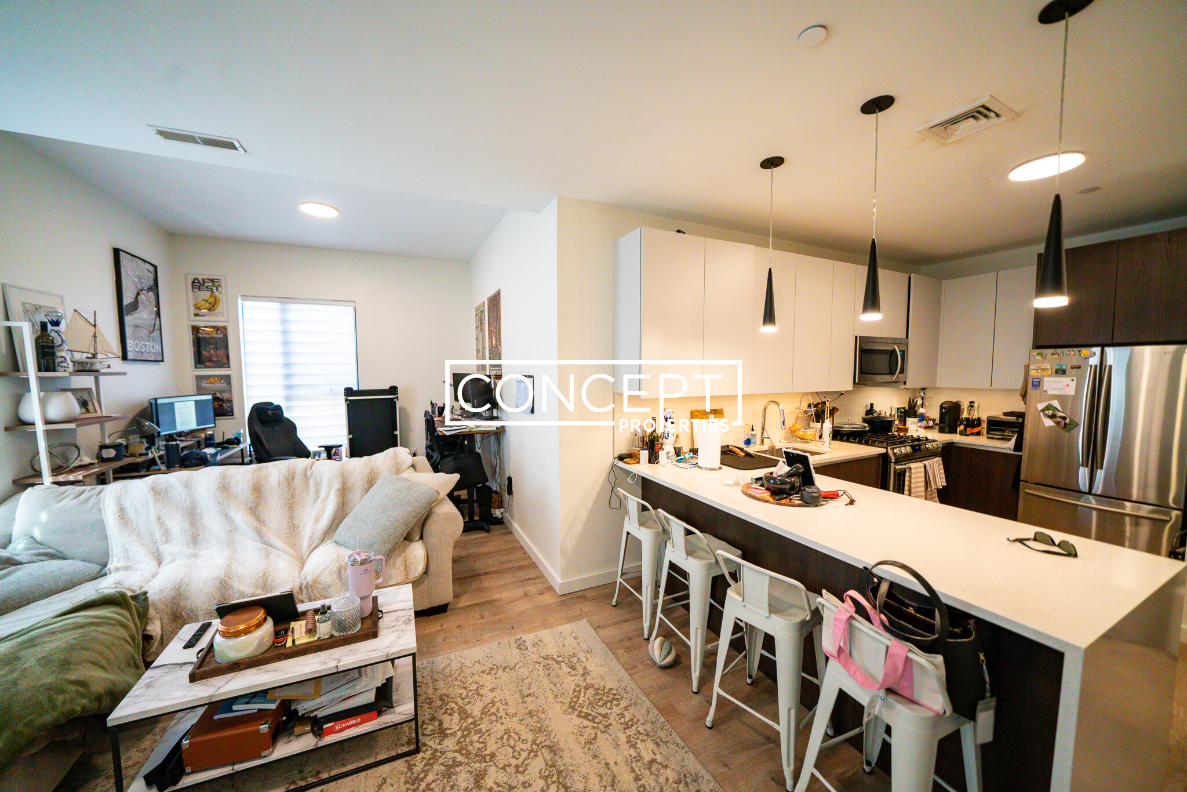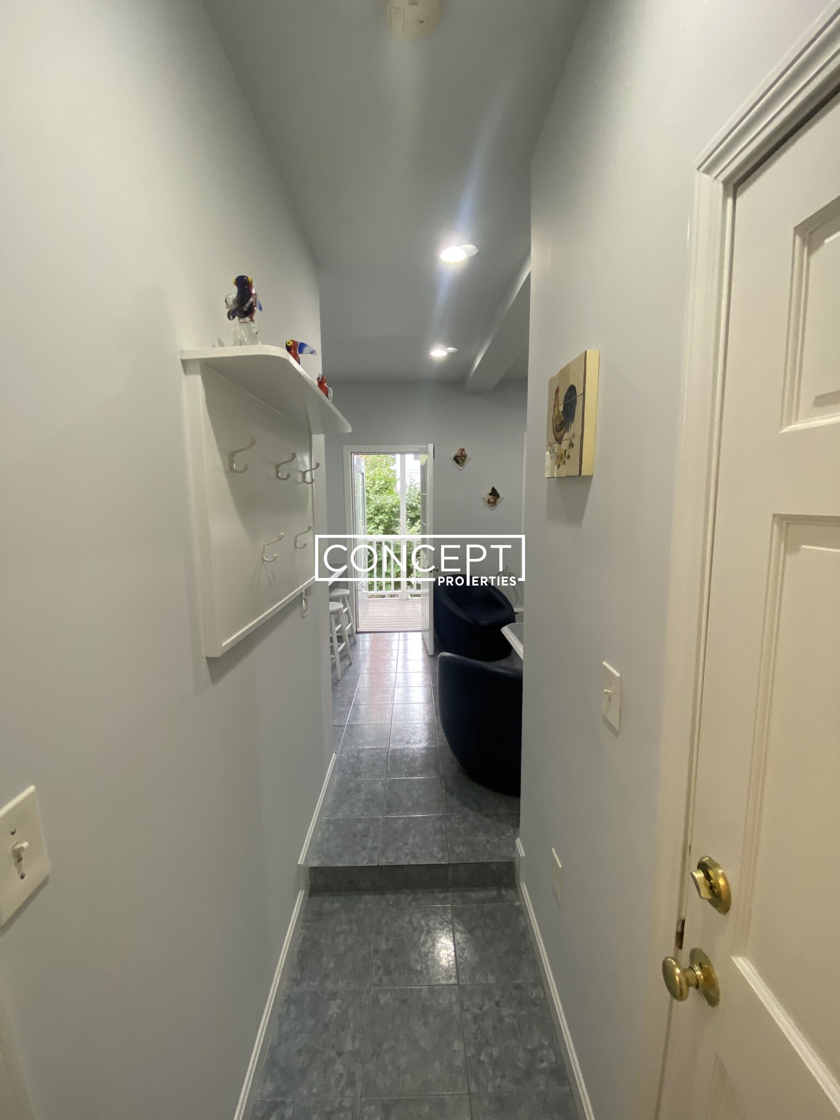Overview
- Condominium, Luxury
- 3
- 3
- 2
- 2120
- 1900
Description
Rowhouse Residential property with 3 bedroom(s), 3 bathroom(s) in Back Bay Back Bay Boston MA.
This spectacular floor-through residence on the 1st block of Marlborough Street is just steps from Boston’s Public Garden, and was transformed by The Warner Group Architects, an AD100 firm based in Santa Barbara. 15 Marlborough is an extra wide townhouse on the sunny-side of the street with direct elevator access. Entertain in grand style in the stunning formal living and dining room with a gas fireplace surround clad in elegant Macassar Ebony, custom millwork, 10.5′ ceilings, and a bay window overlooking tree-lined Marlborough Street. The oversized chef’s kitchen offers an abundance of counter and cabinet space, marble countertops, Wolf, Sub-Zero stainless steel appliances, and a custom moveable island. The luxurious master suite has a bay window, extensive walk-in closet storage and 5 piece en-suite marble bath with double vanity. The 2 guest bedrooms are equal sized and have very generous closets, one has its own en-suite bath. There are also 2 direct deeded garage parking.spaces.
Address
Open on Google Maps- Address 15 Marlborough St, Unit 3, Back Bay Boston, MA 02116
- City Boston
- State/county MA
- Zip/Postal Code 02116
- Area Back Bay
Details
Updated on June 26, 2025 at 12:35 am- Property ID: 73396273
- Price: $4,850,000
- Property Size: 2120 Sq Ft
- Bedrooms: 3
- Bathrooms: 3
- Garages: 2
- Year Built: 1900
- Property Type: Condominium, Luxury
- Property Status: For Sale
Additional details
- Basement: N
- Cooling: Central Air
- Fire places: 1
- Heating: Forced Air
- Total Rooms: 5
- Parking Features: Attached,Assigned
- Roof: Shingle,Slate
- Sewer: Public Sewer
- Water Source: Public
- Office Name: Campion & Company Fine Homes Real Estate
- Agent Name: Bill Gehan
Mortgage Calculator
- Principal & Interest
- Property Tax
- Home Insurance
- PMI
Walkscore
Contact Information
View ListingsEnquire About This Property
"*" indicates required fields

































