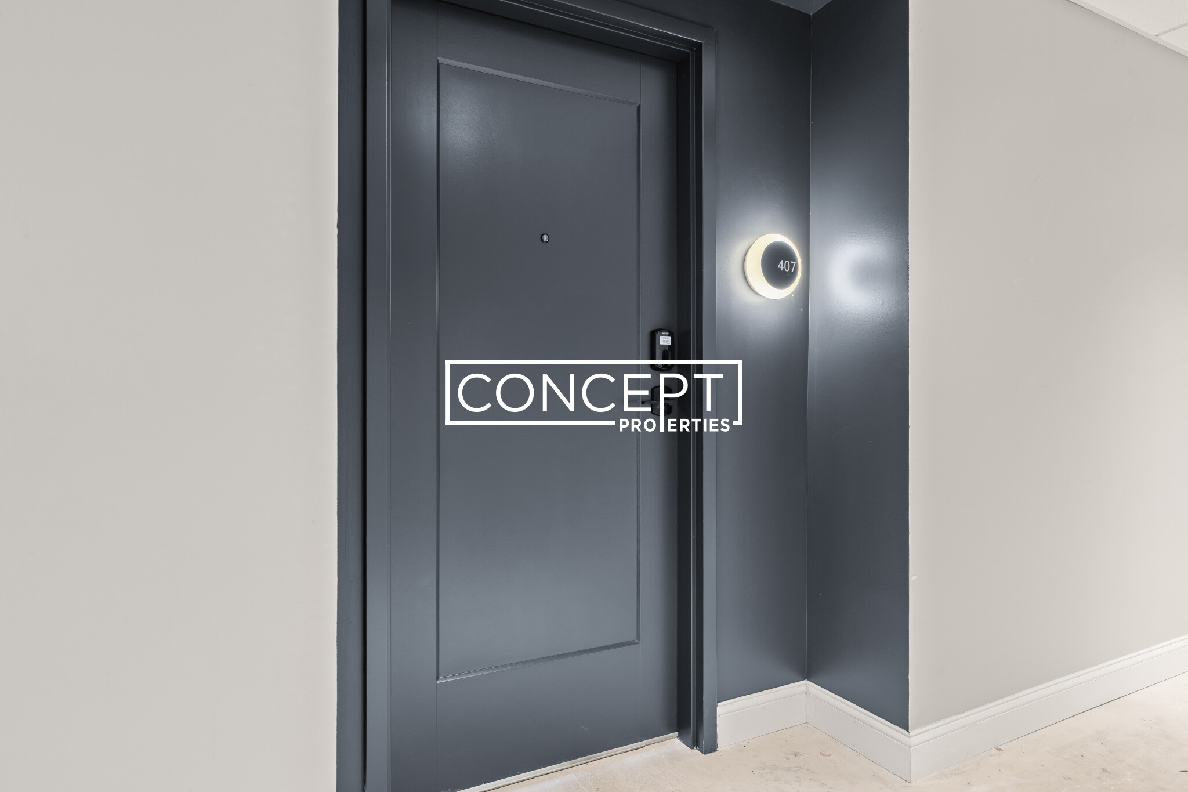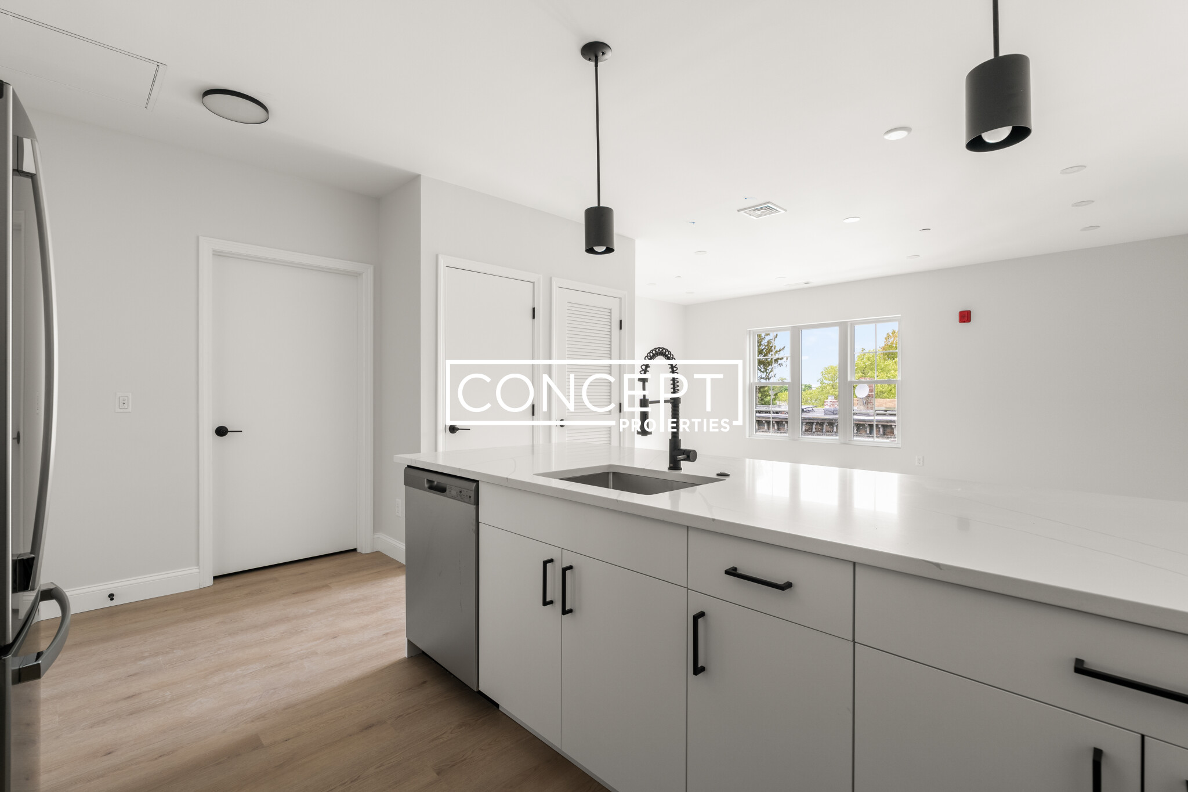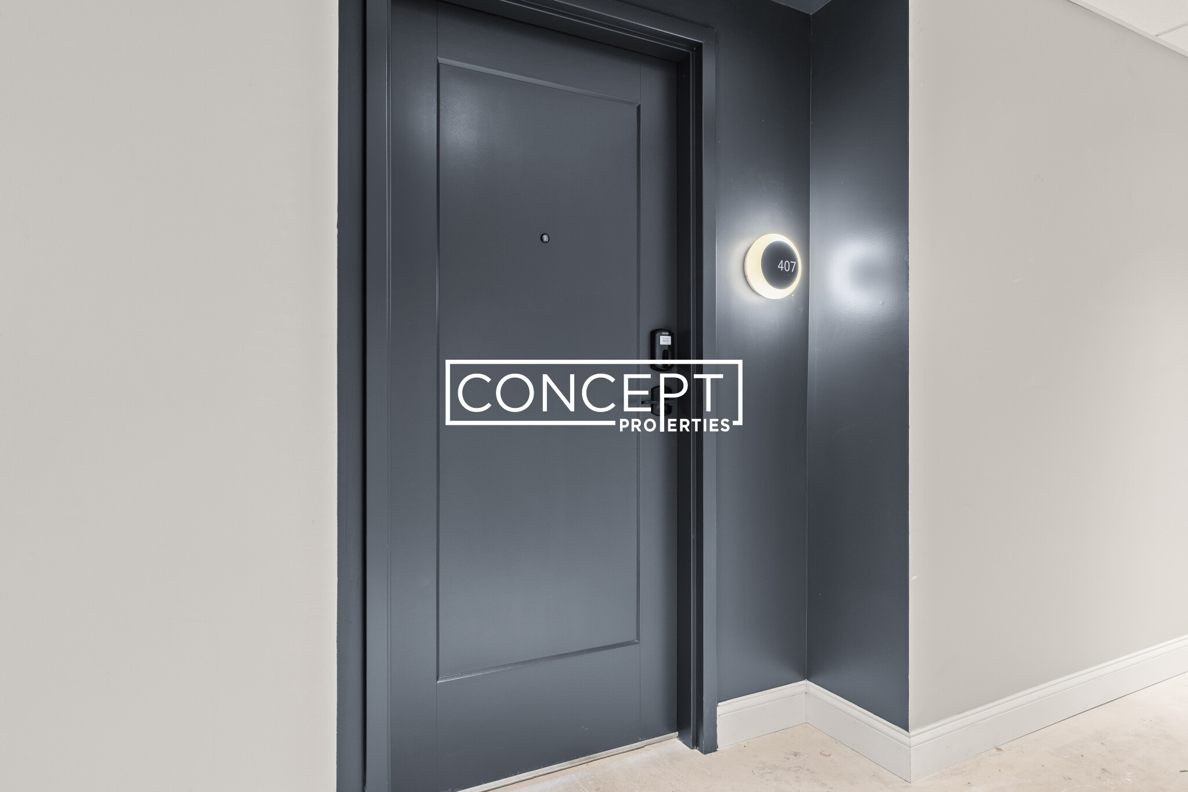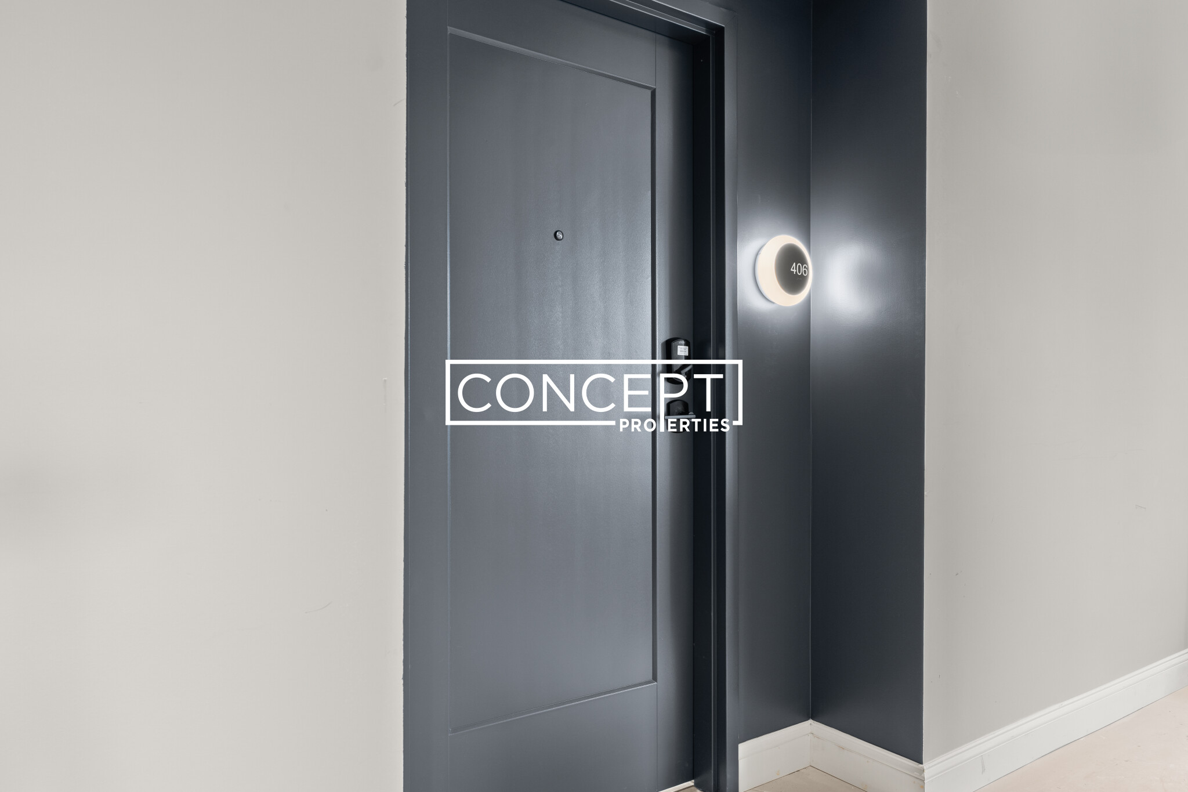Overview
- Condominium, Luxury
- 2
- 2
- 0
- 2002
Description
Mid-Rise Residential property with 2 bedroom(s), 2 bathroom(s) in Brighton Brighton Boston MA.
Brighton Penthouse 2BD/2BA – Corner Top-Floor Home with Abundant Natural Light! Experience refined city living in this rarely available top-floor corner penthouse in a 2002 elevator building. With windows on two sides, this home is filled with natural light and features soaring 9’+ ceilings and gleaming hardwood floors throughout. The spacious living and dining area flows into a granite kitchen with a stainless steel refrigerator, white appliances, and ample cabinetry. The private main suite offers a walk-in closet and a full bath with tub, while the well-separated second bedroom enjoys an adjacent full bath with tub. Additional highlights include central A/C, efficient forced hot air gas heating, in-unit side-by-side laundry, and one assigned off-street parking space (#3). Hot water included in HOA. Prime Brighton location moments from the Green Line B & C, bus routes, shops, cafés, and dining.
Address
Open on Google Maps- Address 163 Chestnut Hill Ave, Unit PH1, Brighton Boston, MA 02135
- City Boston
- State/county MA
- Zip/Postal Code 02135
- Area Brighton
Details
Updated on August 15, 2025 at 12:35 am- Property ID: 73418343
- Price: $895,000
- Bedrooms: 2
- Bathrooms: 2
- Garage: 0
- Year Built: 2002
- Property Type: Condominium, Luxury
- Property Status: For Sale
Additional details
- Basement: N
- Cooling: Central Air,Individual,Unit Control
- Fire places: 0
- Heating: Forced Air,Natural Gas,Individual,Unit Control
- Total Rooms: 4
- Parking Features: Off Street,Assigned
- Sewer: Public Sewer
- Water Source: Public
- Office Name: HyRoad Realty, LLC
- Agent Name: HyRoad Partners Team
Mortgage Calculator
- Principal & Interest
- Property Tax
- Home Insurance
- PMI
Walkscore
Contact Information
View ListingsEnquire About This Property
"*" indicates required fields





















