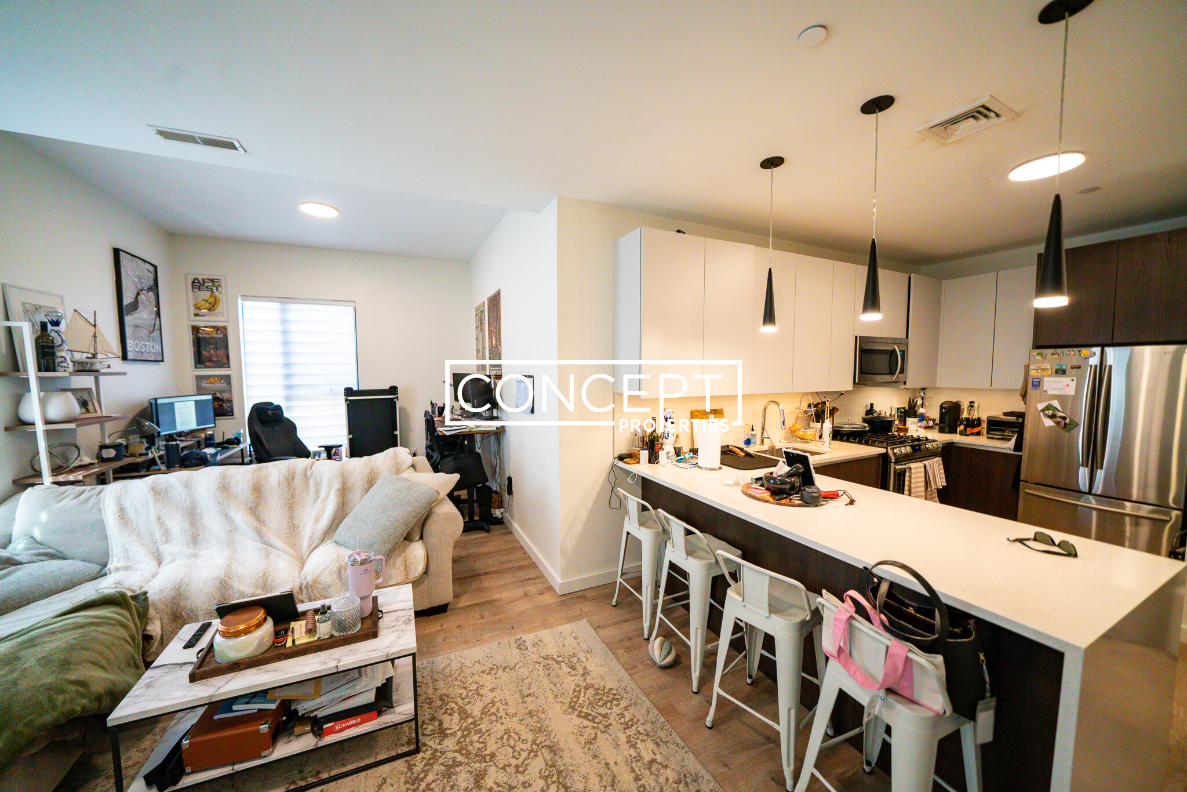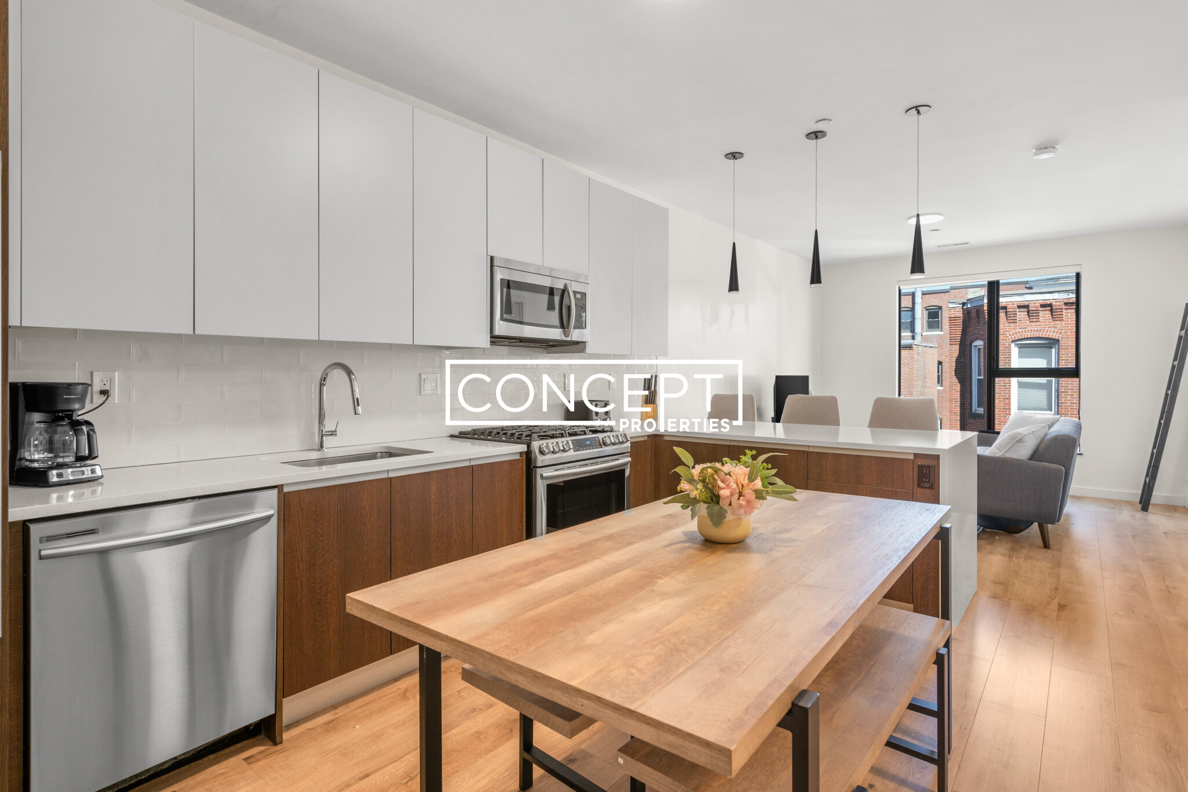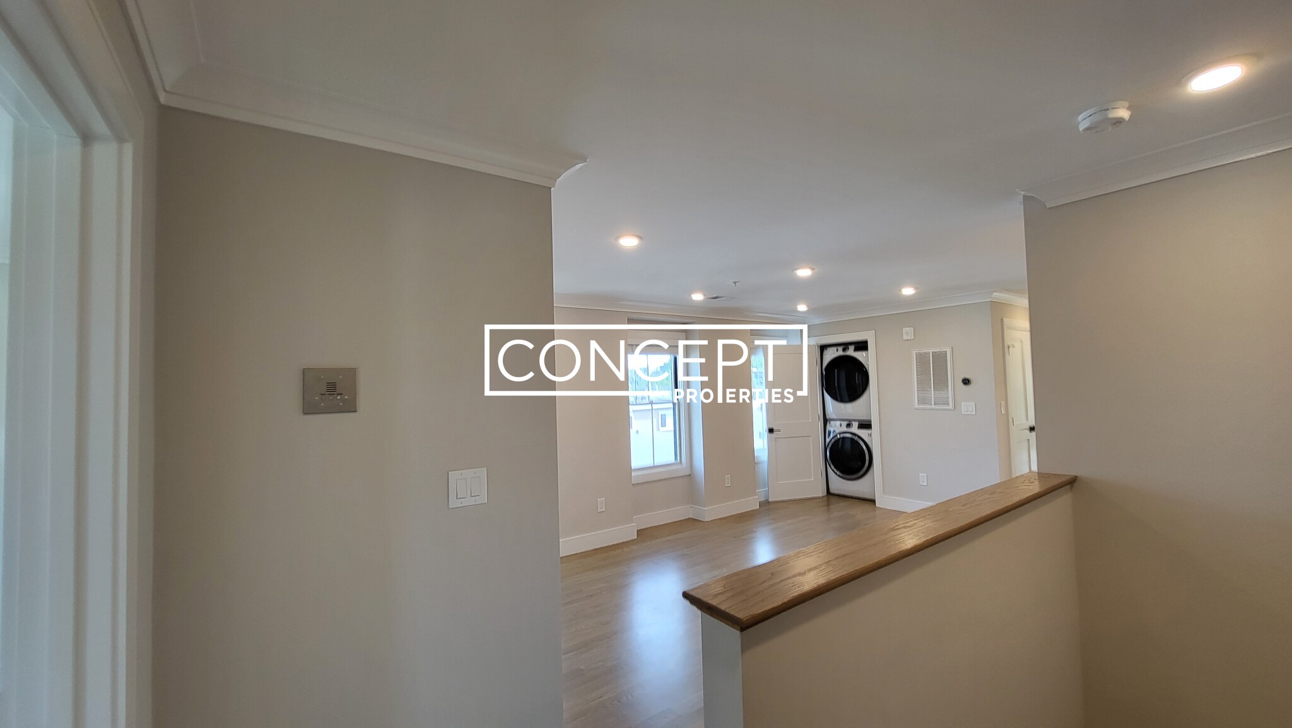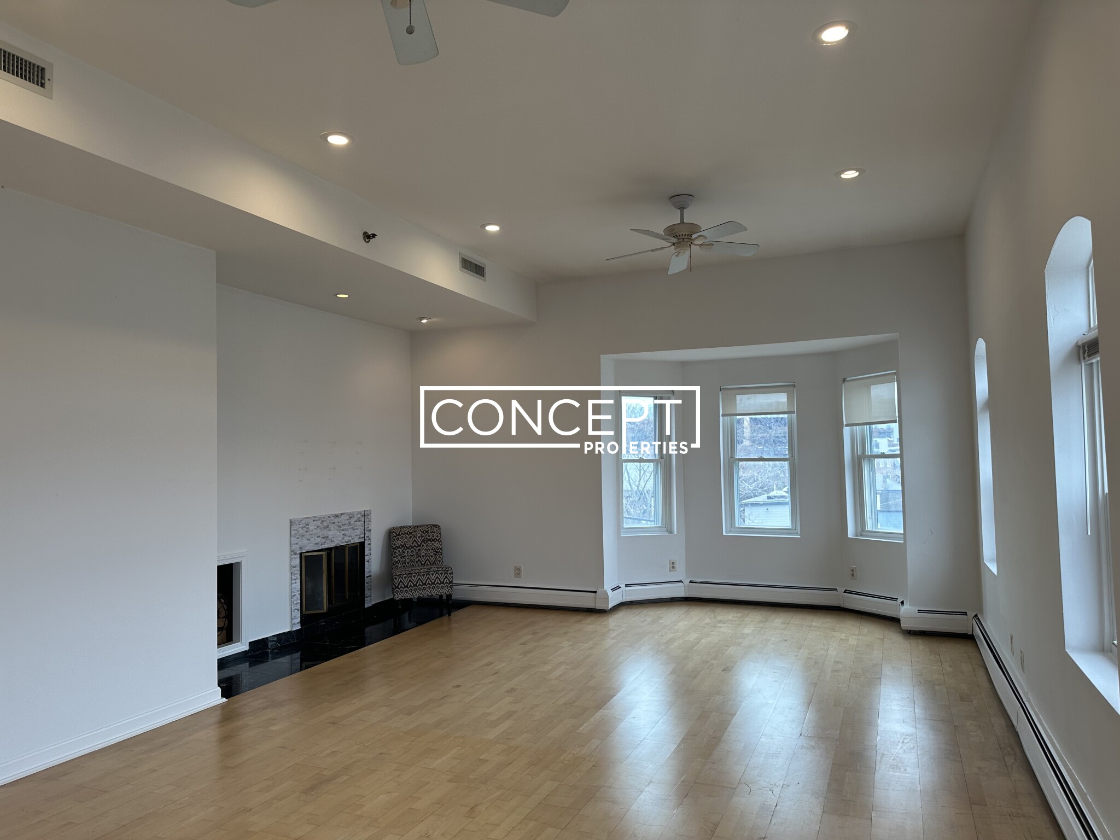Overview
- Condominium, Luxury
- 4
- 2
- 0
- 2477
- 1875
Description
Townhouse Residential property with 4 bedroom(s), 2 bathroom(s) in South End South End Boston MA.
Penthouse Victorian triplex with four bedrooms, located on one of the South End’s most sought after squares. Gracious entry foyer/mudroom has room for strollers & bikes. Extraordinary parlor level kitchen dining & living level with 11′ ceilings & original detail; intricate plaster moldings, wood casings, over mantel mirrors & hardwood floors. Cook’s kitchen with Viking gas range, stone countertops & grand island with breakfast bar, extensive storage & half bath. Direct access rear deck with hard-line gas grill. Grand living & dining room with custom built-ins & gas fireplace. Beautiful primary bedroom suite with all stone bath; double vanity, glass enclosed shower & double sided custom closet. Large adjacent bedroom with custom closets/home office, ideal for nursery & gym. Third floor bedroom level both with en-suite all stone baths. Full staircase with wet bar leads to your private roof-deck with sweeping city views. Deeded parking & central a/c. A home not to be missed!
Address
Open on Google Maps- Address 22 Rutland Sq, Unit 2, South End Boston, MA 02118
- City Boston
- State/county MA
- Zip/Postal Code 02118
- Area South End
Details
Updated on May 29, 2025 at 12:36 am- Property ID: 73381229
- Price: $3,595,000
- Property Size: 2477 Sq Ft
- Bedrooms: 4
- Bathrooms: 2
- Garage: 0
- Year Built: 1875
- Property Type: Condominium, Luxury
- Property Status: For Sale
Additional details
- Basement: N
- Cooling: Central Air
- Fire places: 1
- Heating: Forced Air
- Total Rooms: 6
- Parking Features: Deeded
- Roof: Rubber
- Sewer: Public Sewer
- Water Source: Public
- Exterior Features: Deck - Roof,Balcony
- Office Name: Sprogis & Neale Real Estate
- Agent Name: Sprogis Neale Doherty Team
Mortgage Calculator
- Principal & Interest
- Property Tax
- Home Insurance
- PMI
Walkscore
Contact Information
View ListingsEnquire About This Property
"*" indicates required fields















































