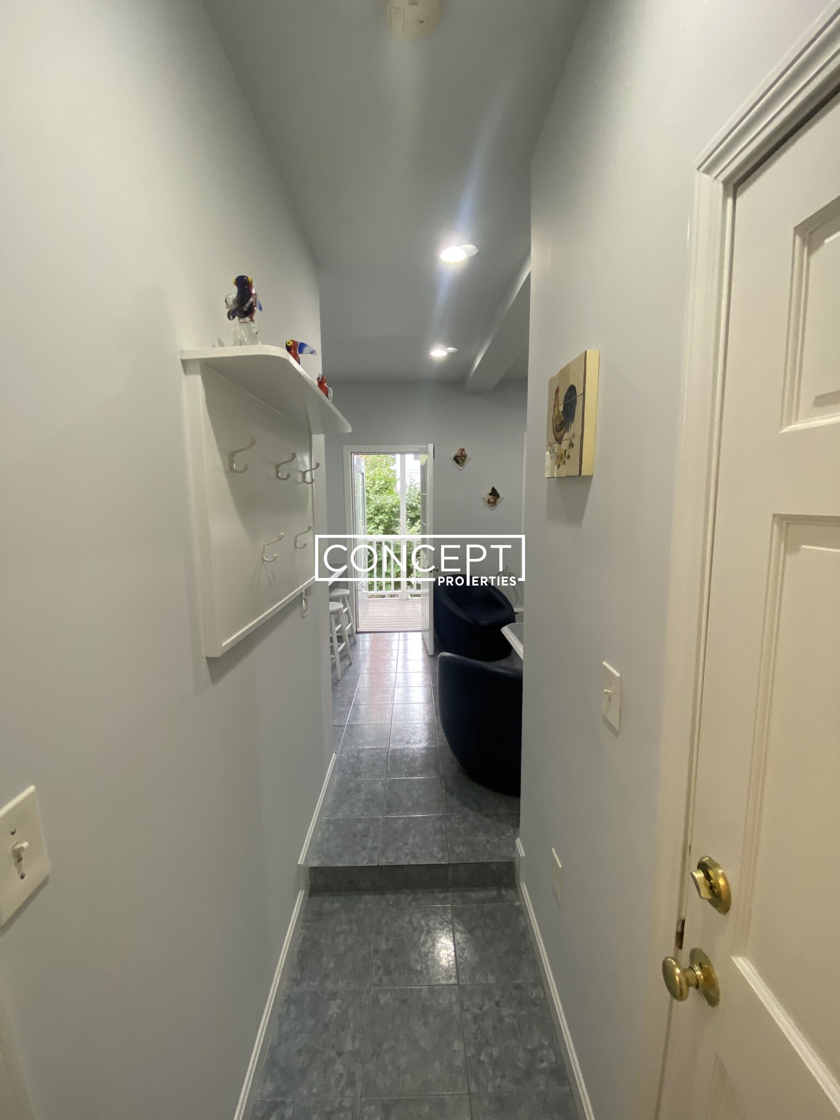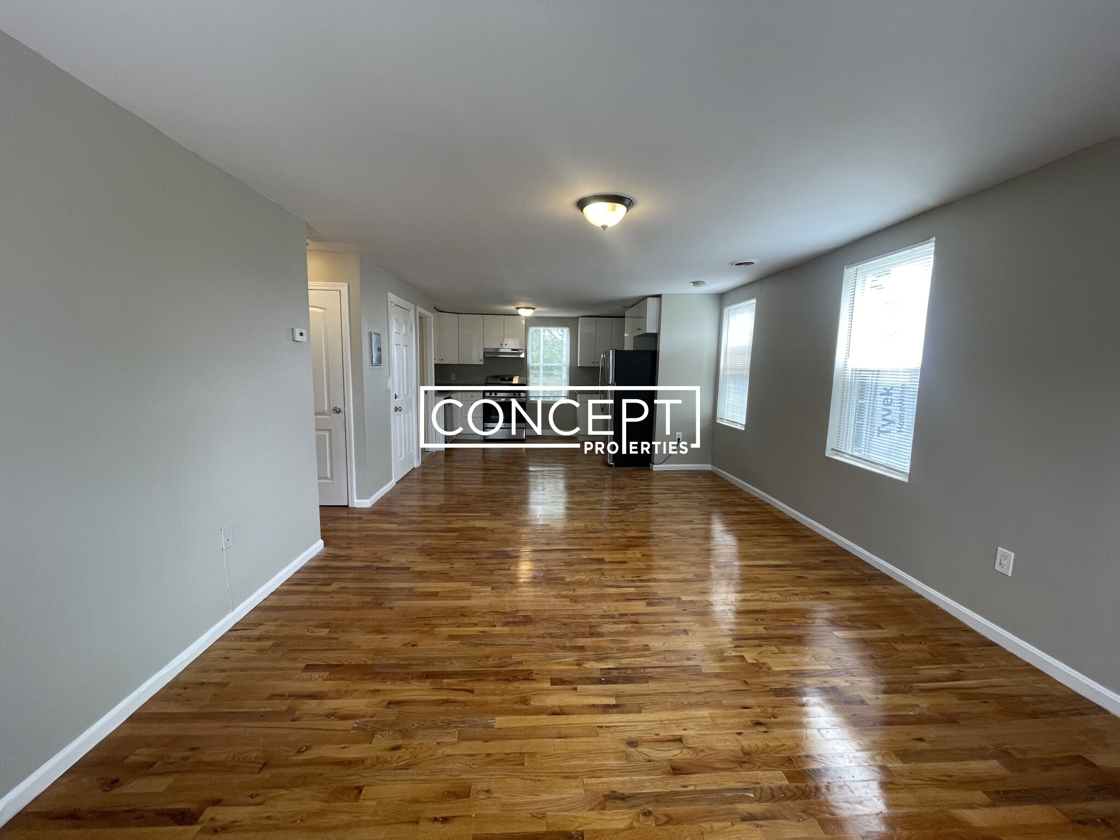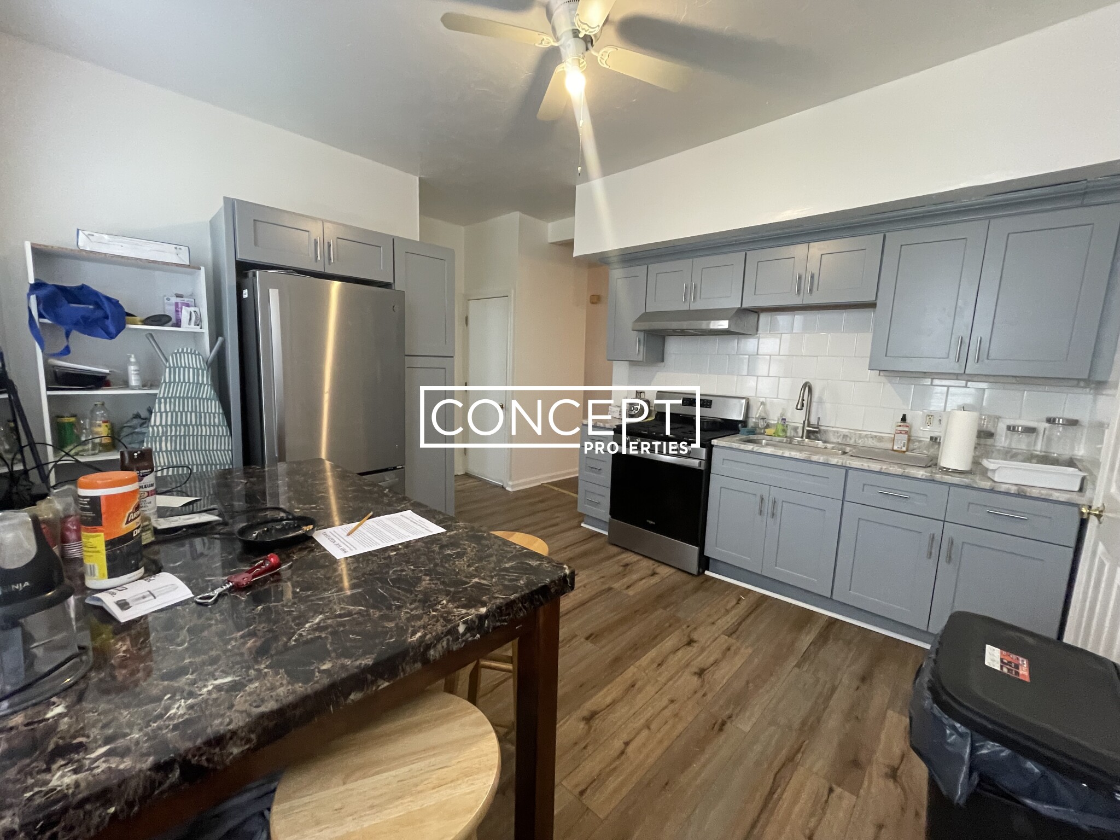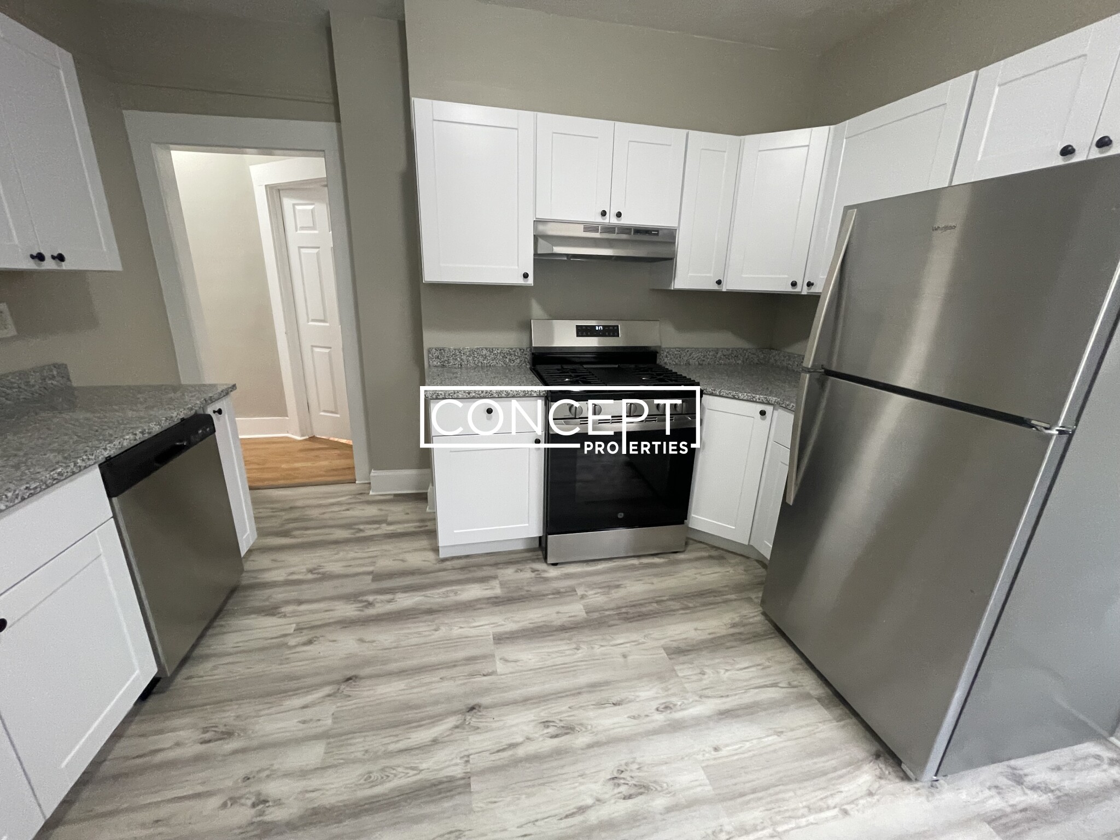Overview
- Luxury, Single Family Residence
- 2
- 1
- 0
- 2428
- 1950
Description
Residential property with 2 bedroom(s), 1 bathroom(s) in Jamaica Plain Jamaica Plain Boston MA.
At last- your opportunity to own a beautifully renovated single-family home in the heart of Jamaica Plain! This attached townhome blends modern updates with comfort, featuring a bright living room and a large eat-in kitchen with stone countertops, stainless steel appliances, under-cabinet lighting, and a built-in beverage dispenser. Upstairs, two bedrooms with hardwood floors and generous closets share a stylishly updated bath with sleek, contemporary finishes and heated flooring. The fully renovated lower level offers flexible space perfect for a playroom, home office, gym, or media room, complete with adjacent laundry and storage. Step outside to your private patio, ideal for summer BBQs and gatherings, and enjoy off-street parking for up to four cars. Located near Centre Street’s eclectic shops and restaurants, the Arnold Arboretum, and Jamaica Pond, this move-in-ready home offers the best of urban living with that JP community feel.
Address
Open on Google Maps- Address 24 Goldsmith St, Jamaica Plain Boston, MA 02130
- City Boston
- State/county MA
- Zip/Postal Code 02130
- Area Jamaica Plain
Details
Updated on September 11, 2025 at 12:33 am- Property ID: 73427932
- Price: $639,000
- Property Size: 2428 Sq Ft
- Bedrooms: 2
- Bathroom: 1
- Garage: 0
- Year Built: 1950
- Property Type: Luxury, Single Family Residence
- Property Status: For Sale
Additional details
- Basement: Partially Finished,Interior Entry
- Cooling: Window Unit(s)
- Electric: Circuit Breakers,100 Amp Service
- Fire places: 0
- Heating: Forced Air,Natural Gas
- Total Rooms: 5
- Parking Features: Paved Drive,Off Street,Deeded,Paved
- Roof: Shingle
- Sewer: Public Sewer
- Architect Style: Other (See Remarks)
- Water Source: Public
- Exterior Features: Patio
- Interior Features: Recessed Lighting,Bonus Room
- Office Name: Compass
- Agent Name: The Denman Group
Mortgage Calculator
- Principal & Interest
- Property Tax
- Home Insurance
- PMI
Walkscore
Contact Information
View ListingsEnquire About This Property
"*" indicates required fields




























