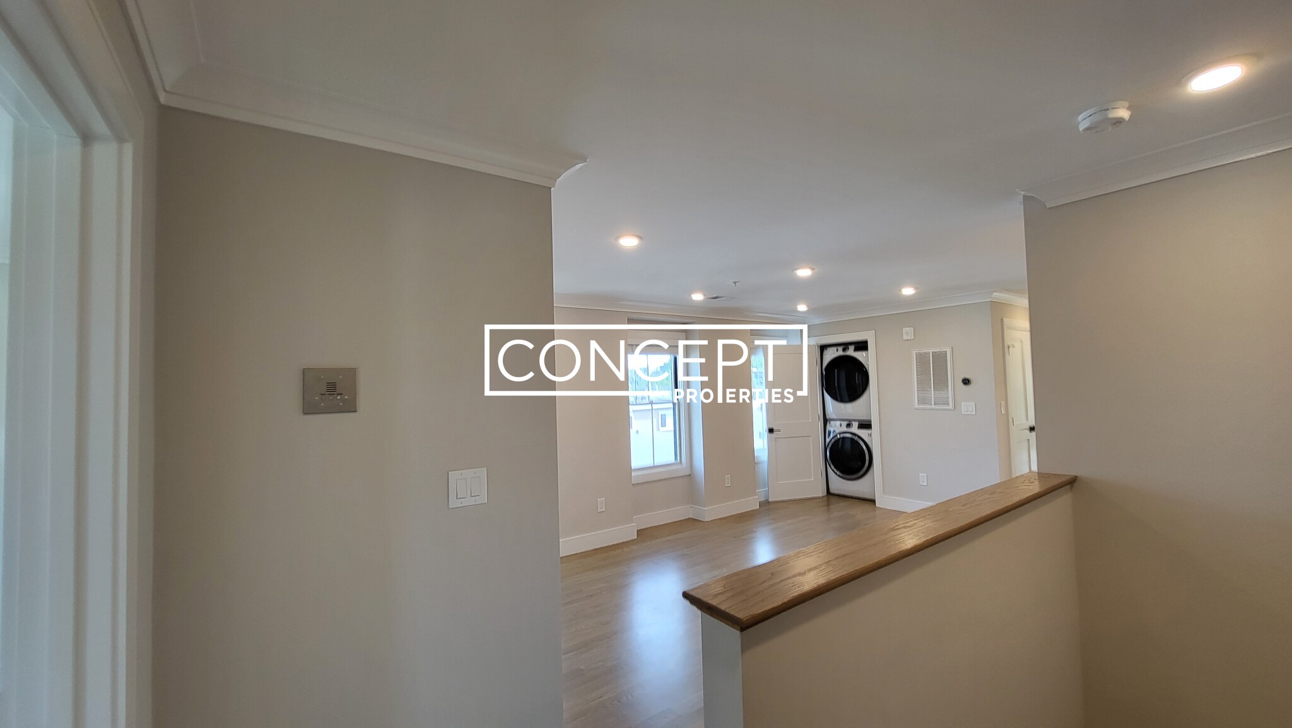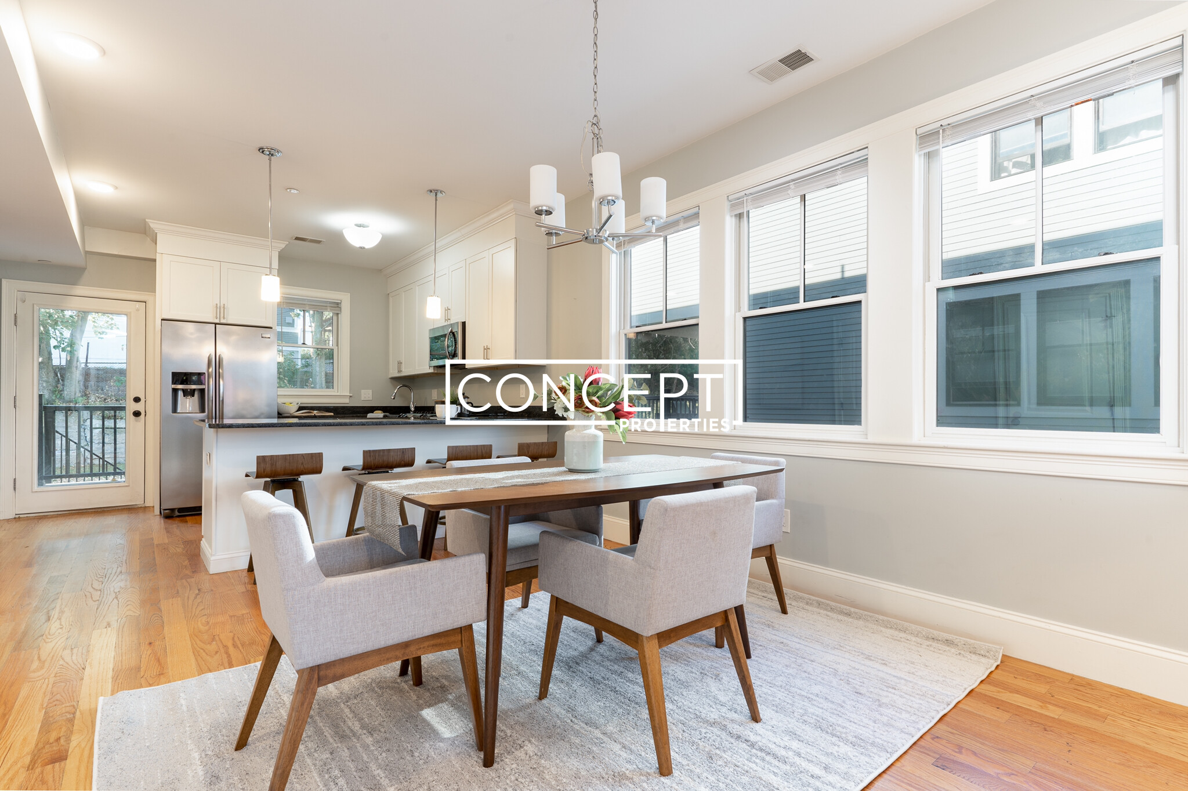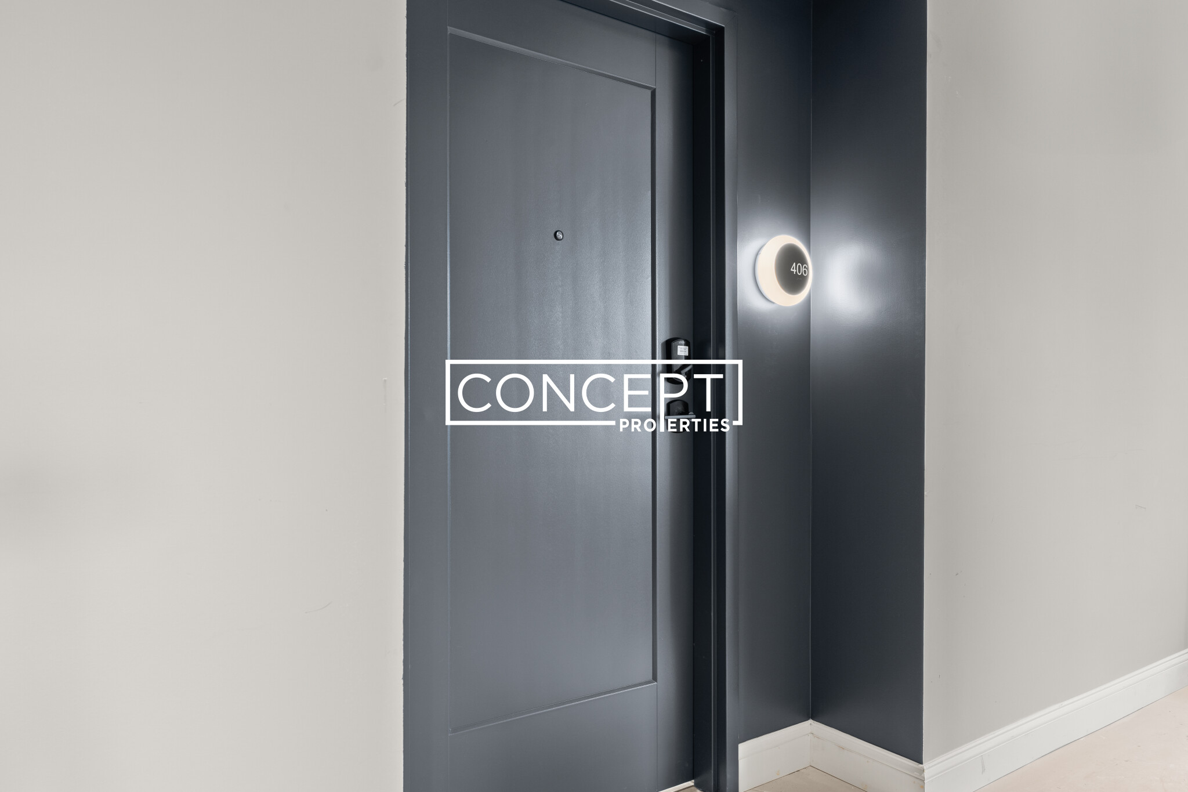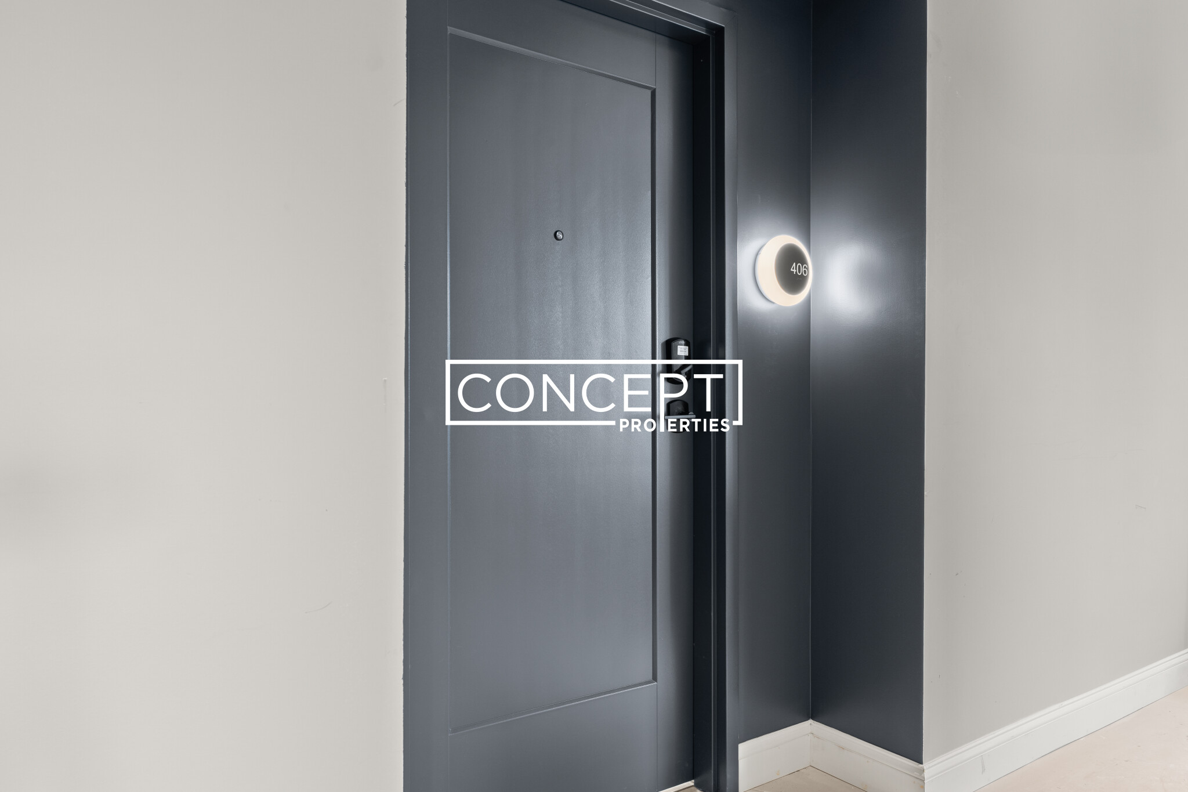Overview
- Condominium, Luxury
- 2
- 1
- 0
- 932
- 1905
Description
2/3 Family Residential property with 2 bedroom(s), 1 bathroom(s) in Jamaica Plain Jamaica Plain Boston MA.
Live your best life in this sun-drenched, 3rd floor oasis. Nestled between Centre Street and the Southwest Corridor, this condo is near public transit and all of your favorite dining and shopping spots. Inside, the space is as stylish as it is comfortable, blending classic charm with smart updates and a flowing layout that makes everyday living feel effortless. The two bedrooms offer flexibility for guests, a home office, or creative space, and the beautifully updated kitchen provides for great cooking flow- open and spacious. The dining and living rooms complete the picture and are perfect for laid-back nights and lively dinner parties.But the real showstoppers? Front and back porches that expand your living space. Enjoy morning coffee out front and unwind in the evening out back. 81 Child offers the perfect balance of city energy and peaceful retreat. Usher in your next chapter in comfort and style, while soaking up the unbeatable, vibrant spirit of Jamaica Plain.
Address
Open on Google Maps- Address 81 Child St, Unit 3, Jamaica Plain Boston, MA 02130
- City Boston
- State/county MA
- Zip/Postal Code 02130
- Area Jamaica Plain
Details
Updated on July 18, 2025 at 12:34 am- Property ID: 73381110
- Price: $659,000
- Property Size: 932 Sq Ft
- Bedrooms: 2
- Bathroom: 1
- Garage: 0
- Year Built: 1905
- Property Type: Condominium, Luxury
- Property Status: For Sale
Additional details
- Basement: Y
- Cooling: Window Unit(s)
- Fire places: 0
- Heating: Forced Air
- Total Rooms: 5
- Parking Features: None
- Roof: Rubber
- Sewer: Public Sewer
- Water Source: Public
- Exterior Features: Porch,Garden
- Office Name: Compass
- Agent Name: The Muncey Group
Mortgage Calculator
- Principal & Interest
- Property Tax
- Home Insurance
- PMI
Walkscore
Contact Information
View ListingsEnquire About This Property
"*" indicates required fields



























