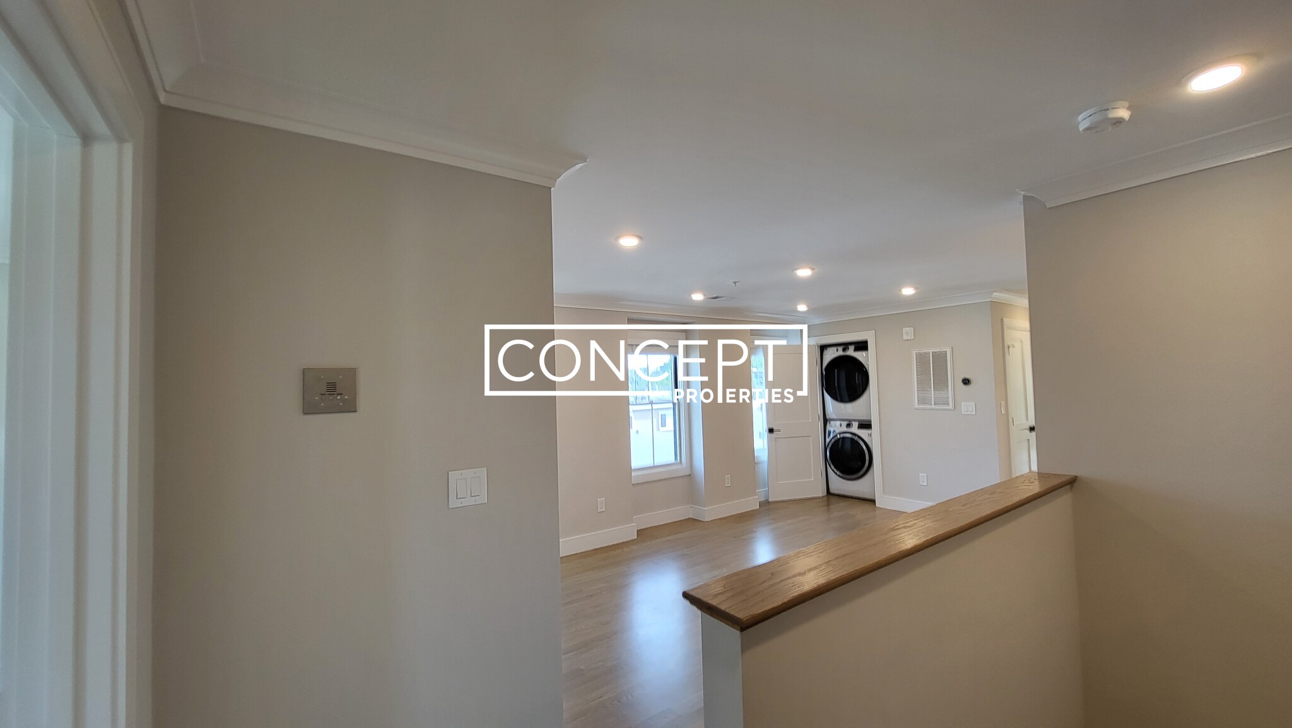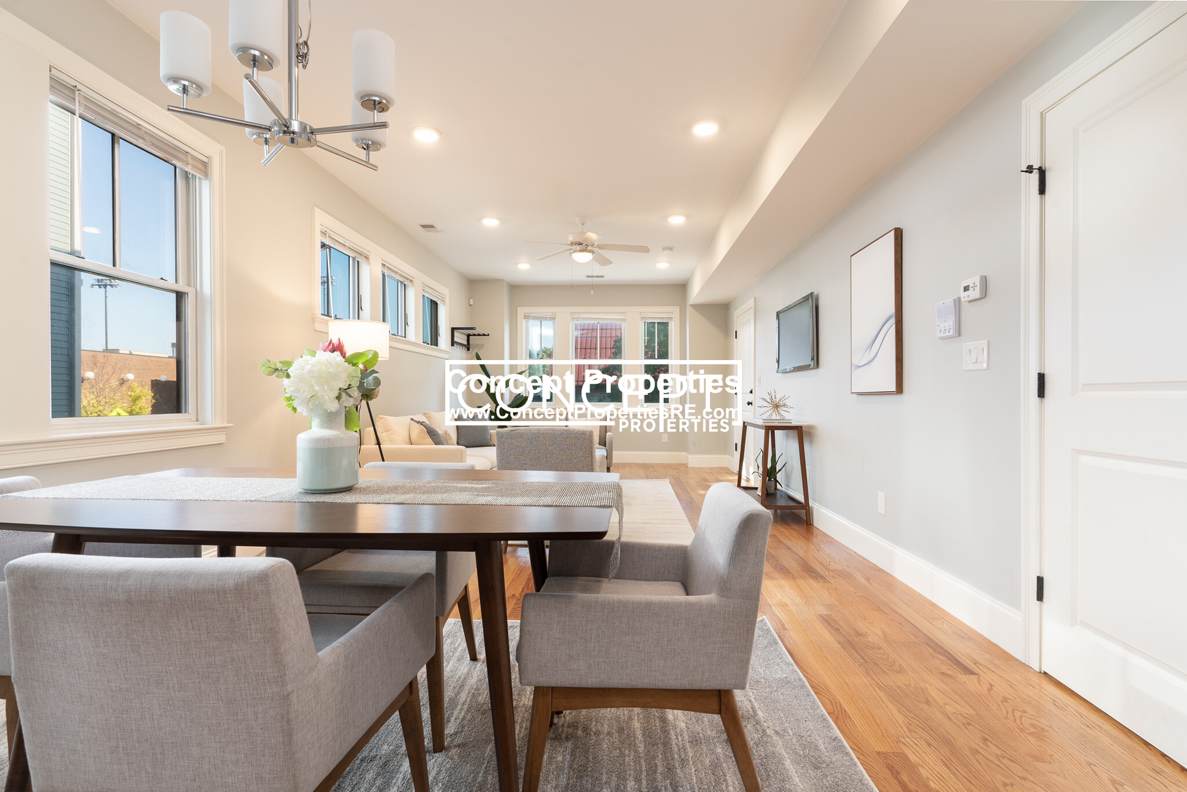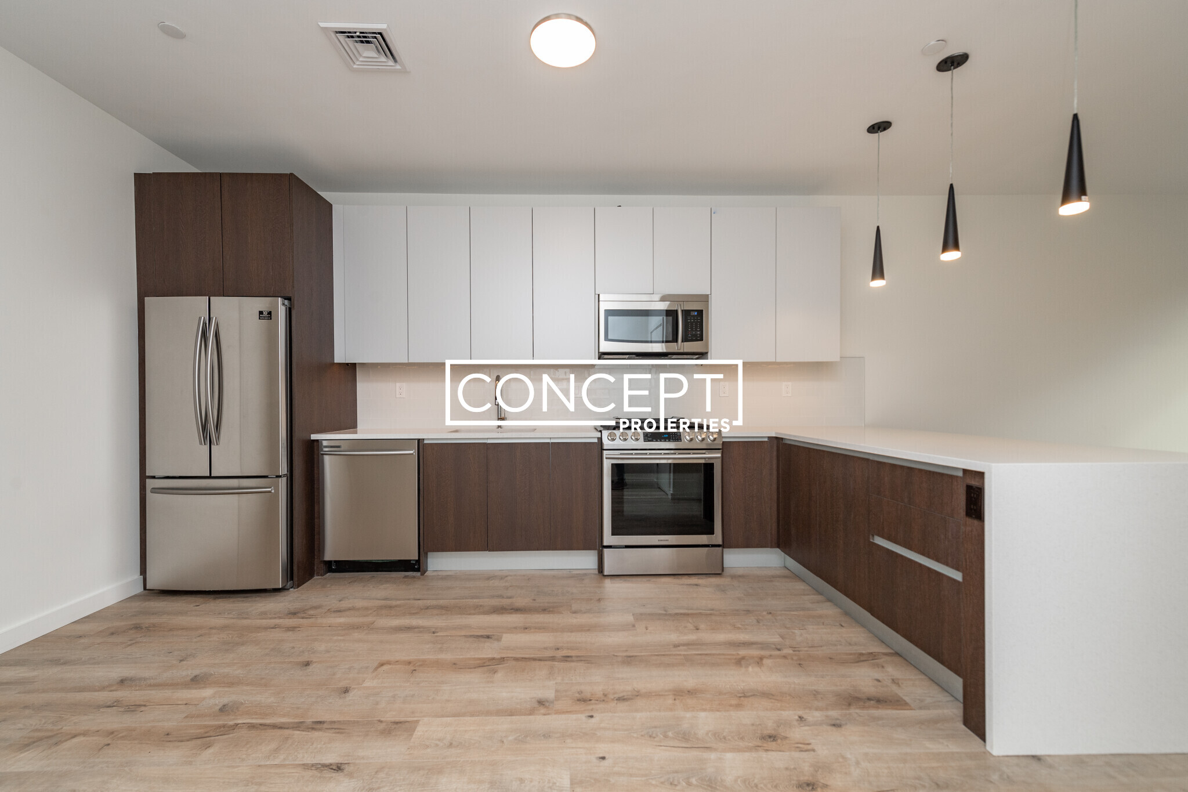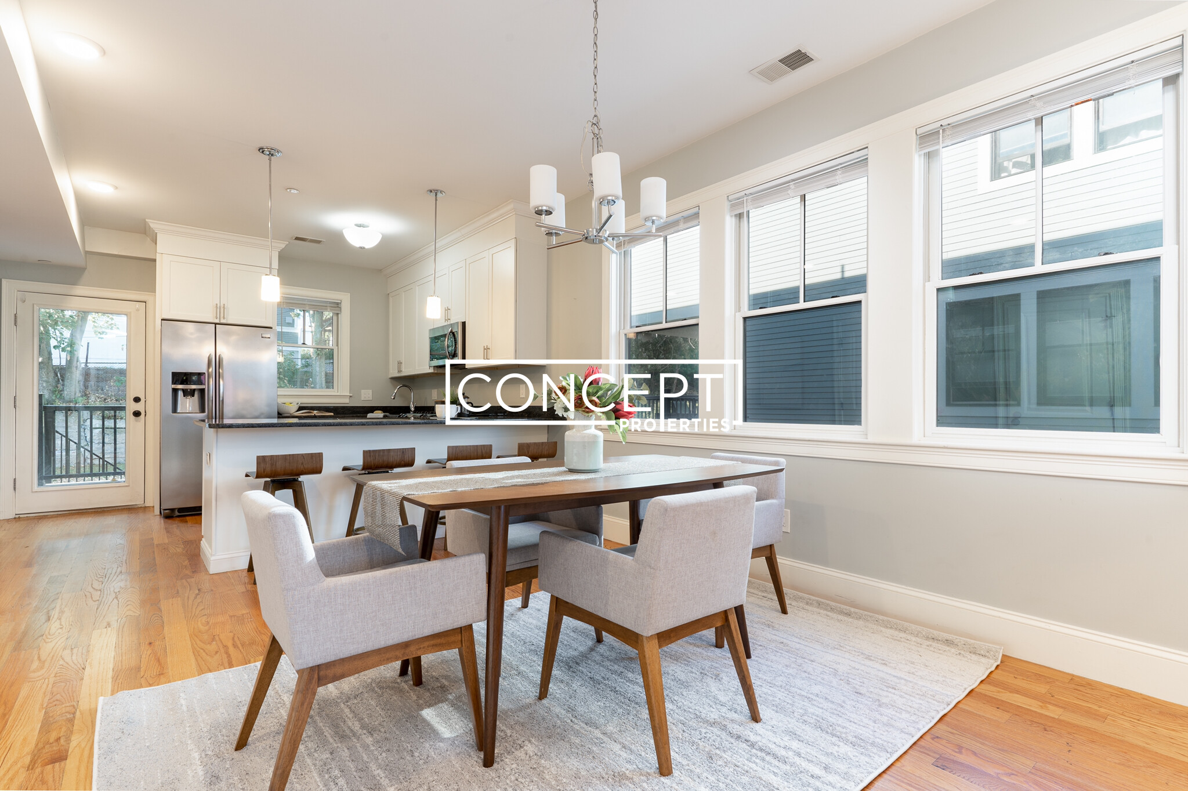Overview
- Condominium, Luxury
- 2
- 1
- 0
- 877
- 1941
Description
Low-Rise Residential property with 2 bedroom(s), 1 bathroom(s) in Brighton Brighton Boston MA.
Welcome home to this sun drenched two-bedroom condo located just minutes from Brighton’s Cleveland Circle neighborhood, bordering Brookline. Step into a spacious living area, soaked in natural light from the skylight and oversized windows, that provides ample space for a seating area and dining table. The kitchen boasts new appliances along with a generous amount of counter space and cabinet storage. Complete with gleaming hardwood floors, high ceilings, in unit washer and dryer, and deeded off street parking this unit checks off every box! A commuter’s paradise with easy access to the MBTA’s B, C and D Green Lines, Rt. 9, and Commonwealth Ave. This location will not disappoint being close to Chestnut Hill Reservoir Trail, Longwood Medical, Washington Square, Boston College, Boston Univ and many shops and restaurants right in Cleveland Circle.
Address
Open on Google Maps- Address 84 Strathmore Rd, Unit 7, Brighton Boston, MA 02135
- City Boston
- State/county MA
- Zip/Postal Code 02135
- Area Brighton
Details
Updated on June 19, 2025 at 12:36 am- Property ID: 73393387
- Price: $679,000
- Property Size: 877 Sq Ft
- Bedrooms: 2
- Bathroom: 1
- Garage: 0
- Year Built: 1941
- Property Type: Condominium, Luxury
- Property Status: For Sale
Additional details
- Basement: N
- Cooling: Window Unit(s)
- Fire places: 0
- Heating: Baseboard
- Total Rooms: 4
- Parking Features: Off Street,Deeded
- Sewer: Public Sewer
- Water Source: Public
- Exterior Features: Deck
- Office Name: Splice Realty
- Agent Name: Park Hou Group
Mortgage Calculator
- Principal & Interest
- Property Tax
- Home Insurance
- PMI
Walkscore
Contact Information
View ListingsEnquire About This Property
"*" indicates required fields




















